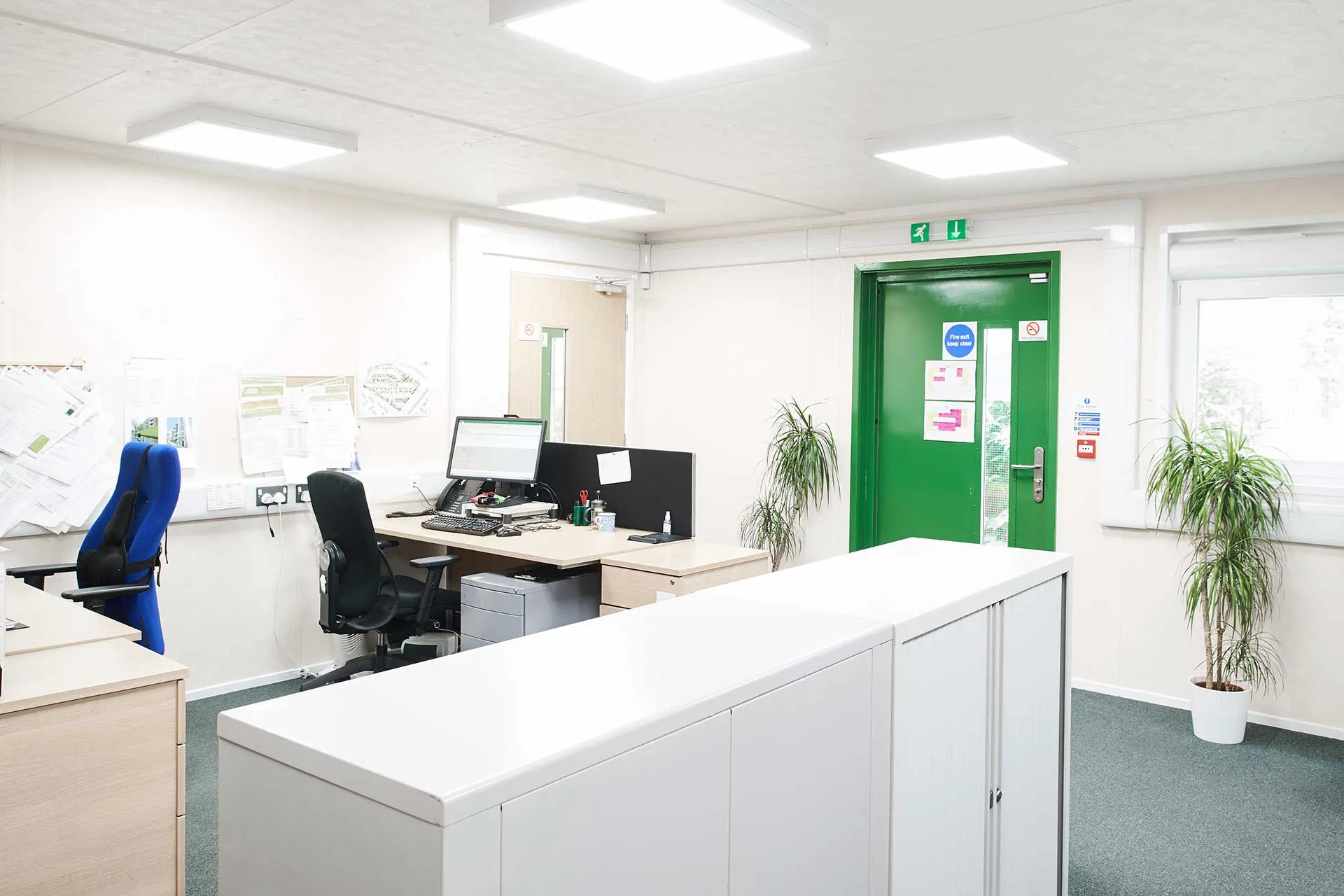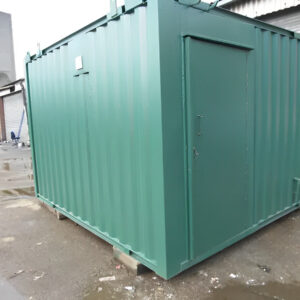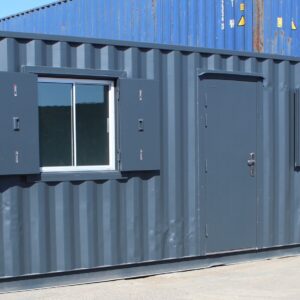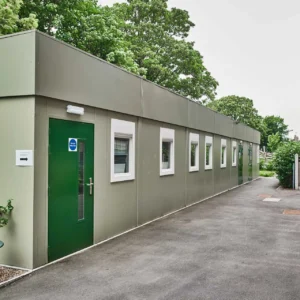Experience Unmatched Flexibility and Durability with Our High-Spec Modular Building
Unlock the future of construction with our state-of-the-art modular building, engineered for exceptional flexibility and longevity. Crafted to surpass traditional construction standards, this versatile modular system is the ideal solution for diverse applications, including office spaces, clubhouses, and training rooms.
Key Features:
- Robust Construction: Built with a hot-rolled steel ring beam, galvanized steel floor joists, steel corner columns, and steel lattice roof beams, this modular structure supports a clear design span of up to 12m (40ft), ensuring a stable and durable framework that withstands the test of time.
- Premium Roof Design: The roof features 15mm tongue and groove timber decking, a Fatra Ecopro PVC fire-rated membrane, soffit roof construction, and plastic uPVC rainwater goods, offering comprehensive protection against the elements.
- Advanced Wall Construction: Timber wall studs clad in plastisol-coated steel provide robust exterior protection, while Ecobrite foil therm insulation and 90mm fiberglass insulation deliver superior thermal performance. The interior is finished with 12.5mm or 15mm plasterboard and UPVC architraves for a polished, professional appearance.
- Customizable Options: Tailor your modular building to your specific needs with choices of mono-pitched or dual-pitched roofs, ceiling heights of 2.4m, 2.7m, or 3m, and a variety of floor coverings, including vinyl, carpet tiles, or non-slip surfaces. Windows and doors are available in UPVC, powder-coated aluminum, or steel multi-point locking for enhanced security.
- Enhanced Security and Insulation: Upgrade your modular building to meet local U-value requirements, ensuring optimal energy efficiency and security.
Product Specifications:
- External Length: 9.62 m
- External Width: 9.02 m
- External Height: 3.40 m
- Internal Length: 9.38 m
- Internal Width: 8.78 m
- Internal Height: 2.40 m
- Door Width: 0.81 m
- Door Height: 2.00 m
Benefits:
- High Load Capacity: The building boasts a floor loading capacity of 5 kN per square meter and a roof loading capacity of 0.75 kN per square meter, providing unparalleled stability and durability.
- Flexible Design: With options for end-to-end and side-by-side linking, you can create expansive, open-plan spaces to suit your needs.
- Versatile Use: This modular building is perfect for head offices, satellite offices, sports clubhouses, canteen facilities, and training rooms.
Typical Uses:
- Head Offices
- Satellite Offices
- Sports Clubhouses
- Canteen and Meeting Facilities
- Training Rooms
Transform your workspace with a modular building designed for ultimate performance and adaptability, ensuring your space is ready for whatever the future holds.











Reviews
There are no reviews yet.