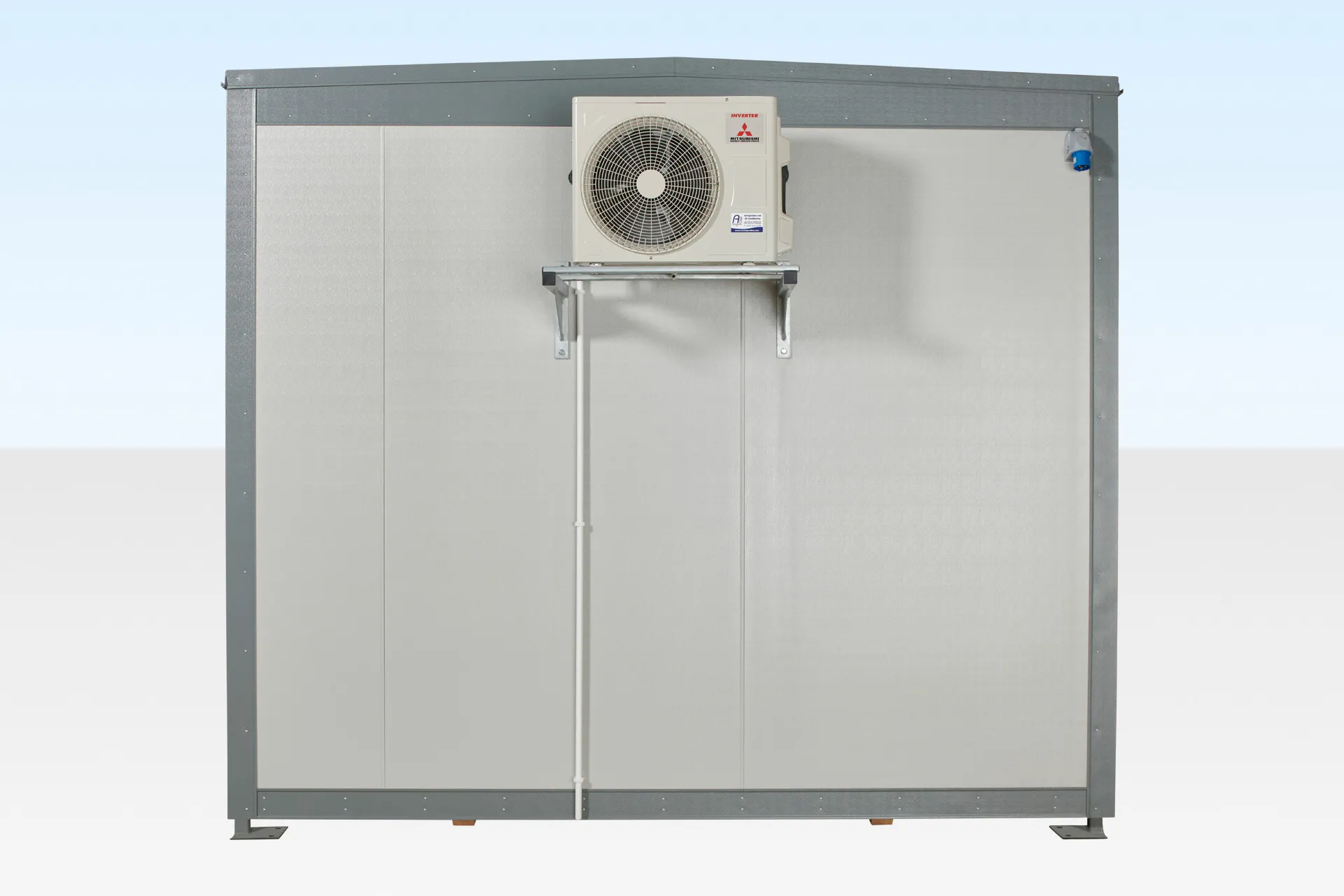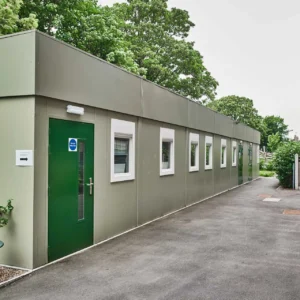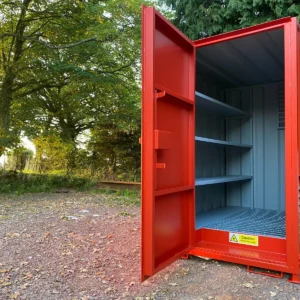10ft x 10ft Jackleg Site Cabin: Your Ideal Portable Accommodation Solution
Elevate your site setup with our 10ft x 10ft Jackleg Site Cabin, a versatile and budget-friendly option for portable accommodation. Perfect for a variety of site needs, this cabin is designed with a fixed open-plan layout and flexible features, ensuring functionality and durability at competitive prices.
Key Features:
Exterior:
- Spacious Design: At 10ft x 10ft, this cabin offers ample space for diverse uses, including temporary offices and site accommodation.
- Goosewing Grey Exterior: The sleek and professional finish enhances the cabin’s appearance, seamlessly integrating with any environment.
- Fixed Windows and Doors: Strategically positioned to enhance security and simplify design, reducing maintenance needs.
- Electric Timed Panel Heater: Provides efficient heating, maintaining a comfortable interior across all seasons.
Internal:
- Flooring: Standard grey wood plank effect vinyl flooring is durable and easy to maintain. Carpets can be added upon request for added comfort.
- Wall and Ceiling Finishes: Finished with vinyl-faced white plasterboard for a clean, low-maintenance surface.
- Lighting and Power: Includes one LED strip light for bright, energy-efficient illumination and a single twin 13A socket for power needs.
- Heating: Equipped with a panel heater and timer, ensuring a consistently warm and welcoming environment.
- Generous Internal Space: Dimensions of 2.93 m in length, 2.93 m in width, and 2.23 m in height offer flexibility for various uses.
Product Specifications:
- External Dimensions: Length 3.05 m, Width excluding Jacks 3.05 m, Width including Jacks 3.17 m, Height 2.63 m
- Internal Dimensions: Length 2.93 m, Width 2.93 m, Height 2.23 m
- Door Dimensions: Width 0.84 m, Height 1.98 m
- Floor Type: OSB3 Board (2440 x 1220 x 18 mm TG2LE)
- Windows: 1 UPVc Double Glazed Window
- Lighting: 1 LED Strip Light
- Heating: 1 Panel Heater with Timer
- Power: 1 twin 13A socket
- Internal Floor Covering: Vinyl 2mm Cushion Grey Wood Plank Effect
- Internal Wall Covering: Vinyl Faced White Plasterboard (2400 x 1200 mm x 12.5 mm)
- Electrical Requirements: 230v 63 Amp RCD
Benefits:
- Cost-Effective Solution: Offers some of the lowest prices for portable cabins, delivering exceptional value.
- Immediate Availability: Typically available from stock for prompt delivery, reducing wait times for your project.
- Flexible Use: Suitable for a wide range of applications, from site offices to temporary storage.
- Low Maintenance: Constructed with durable materials and a simple design, ensuring easy upkeep and longevity.
Discover the perfect balance of functionality, durability, and affordability with our 10ft x 10ft Jackleg Site Cabin, designed to meet your portable accommodation needs with ease.









Reviews
There are no reviews yet.